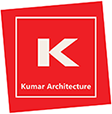Emerald Wave
Sherwood Park, Alberta
Key Features: The design strategy integrates the desired level of density with an attractive pedestrian-friendly street condition. The towers and the low-rise residential building are treated with similar colour scheme. They are clad with brick finish and architectural stucco with a sense of play using the red coloured metal accent treatments in the corner of the building and to the entrances of the building. The architectural step backs have been incorporated in the building façade to reduce the perceived masses of the building. Overall these features provide a pattern which creates a visual interest at the human scale
Client: Ocean cloud developments
Size: 325,438 sq.ft. 282 units in two building 5 storey and 13 storey each (on a 3.36 Acre site)
