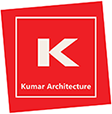Edmonton, Alberta
Windermere Gate Plaza
Edmonton, Alberta
Design Rational: The Windermere gate plaza is a located on the new development in the Ambleside Neighborhood in the Greater Windermere Community League. The project consists of a unique approach to exhibit the mix of Metal siding and Glass with a commitment to innovative design solutions and qualitative focus on construction. The two-storey building is a mode of cutting edge design, as it combined the modular space planning and day light saving for the future tenants.
Key Features: Being 360 degrees elevations with its unique design concept makes it very inviting entrances to all its sides and more exposure to future business. At the street level, commercial spaces create an active pedestrian realm. In keeping with the development guidelines for Greater Windermere Community area, the building has front patios and entrance doors directly to the street for all units at grade.
Client: NNN Developments
Size: 26,600 sq.ft. (on a 1.29 Acre site)
